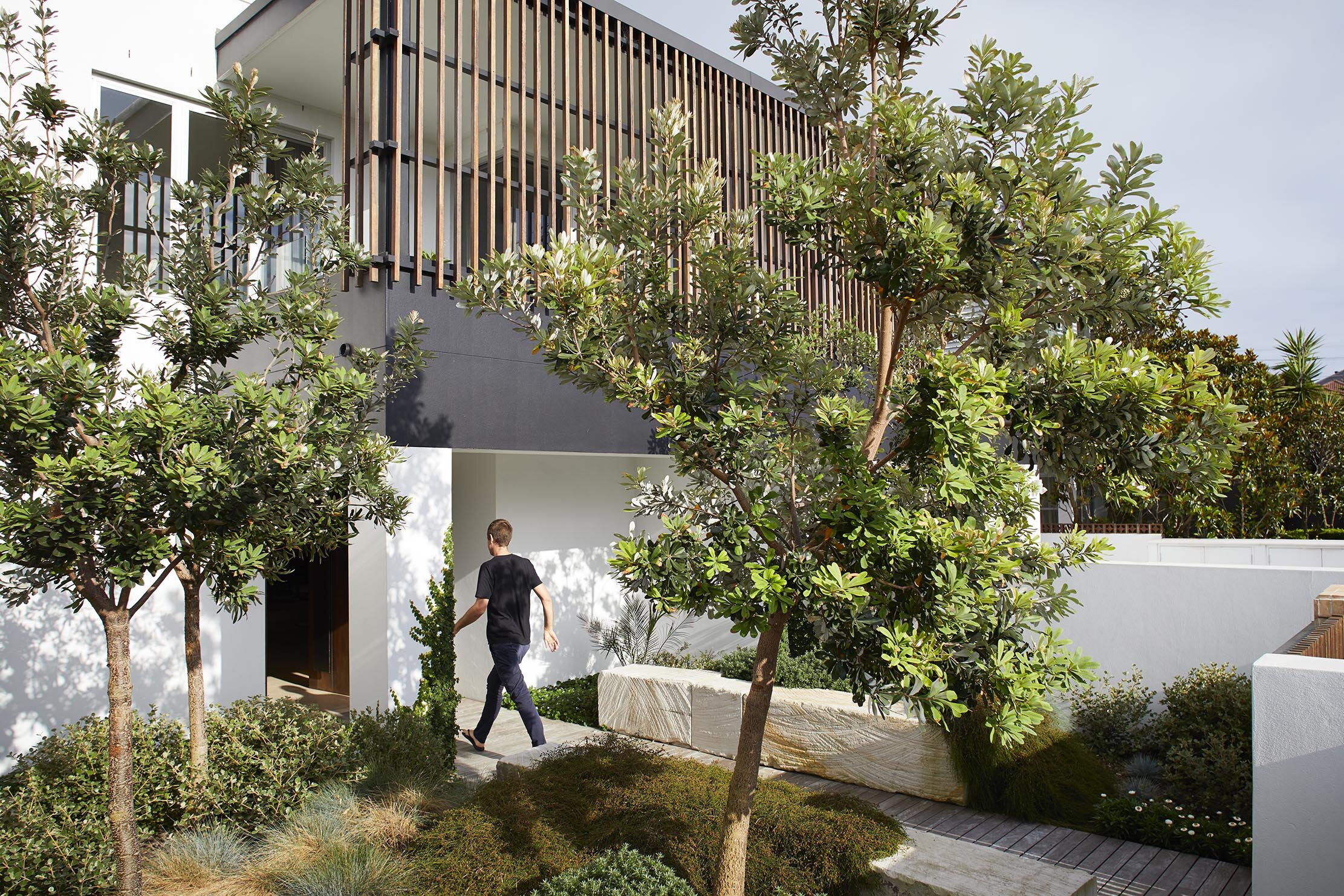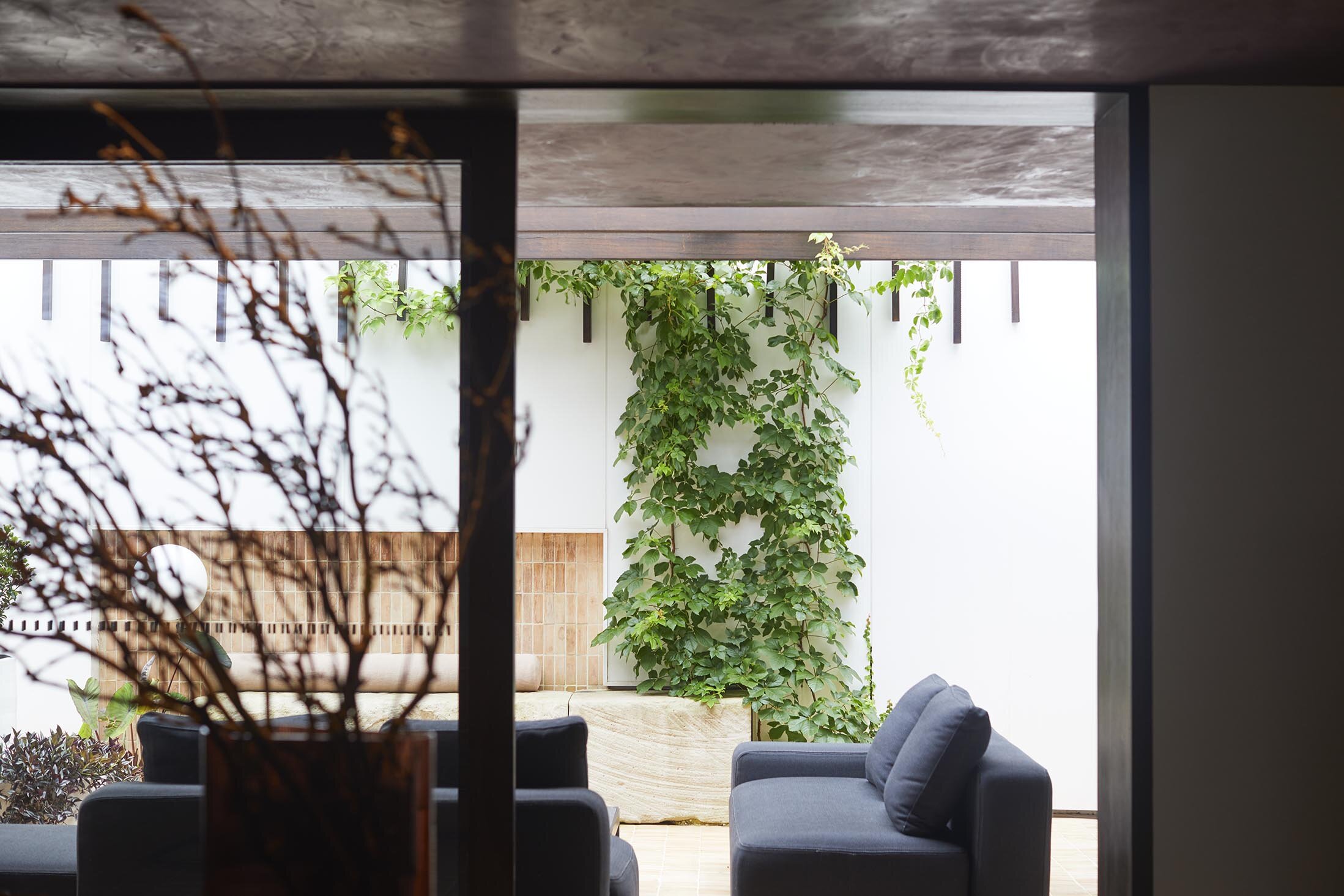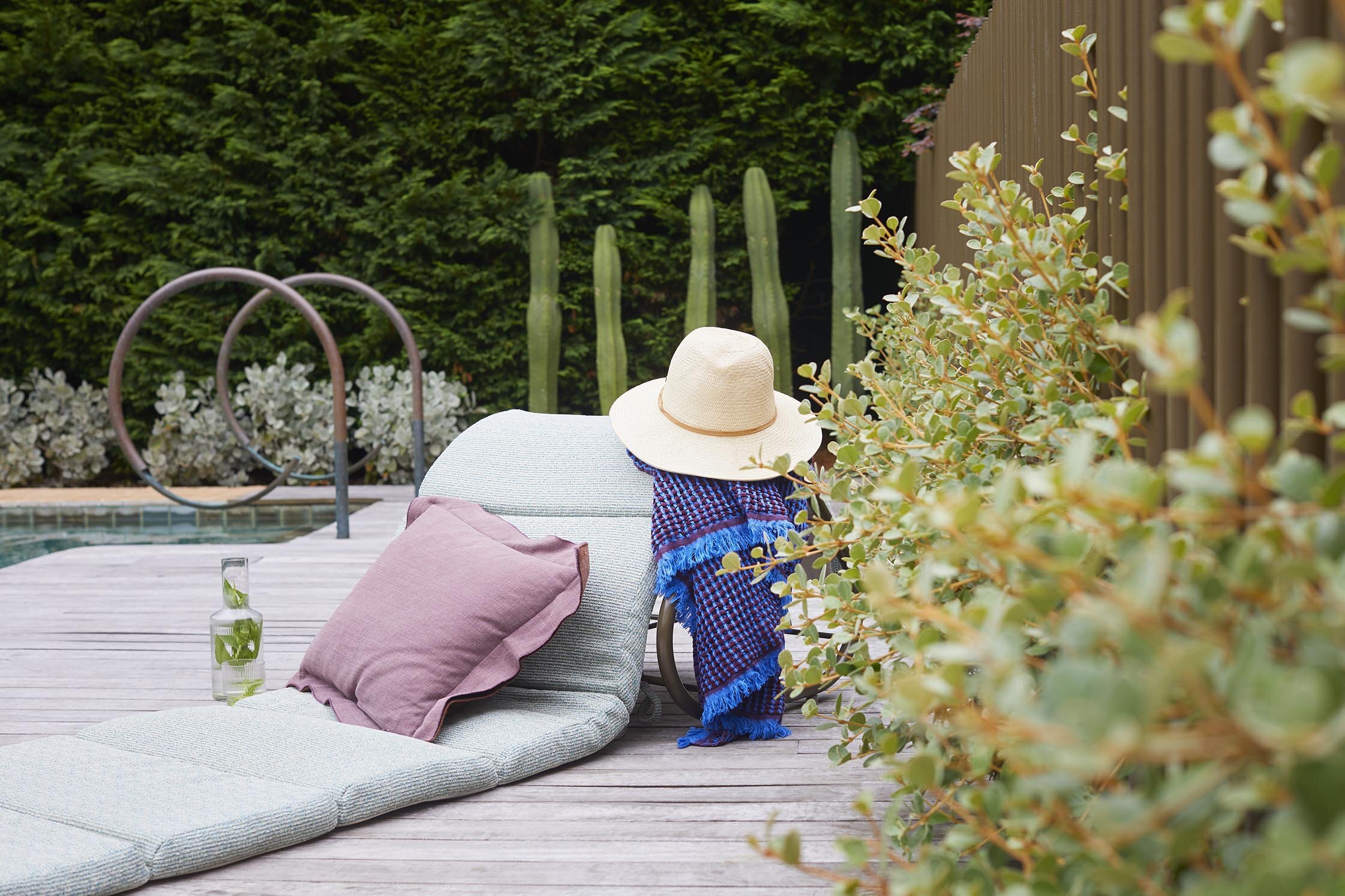
Walled Gardens
Salt winds erode, buffet and bluster. Walled gardens protect. Green dunes, a pathway through, emerald pool. An invitation to kick back.
The brief
Foster an indoor/outdoor connection so young family life and play can spill out from the home into a new garden. Working in collaboration with YSG and Svalbe & Co. (formerly Amber Road Design), translate the interior design and materials into a dynamic landscape concept.
The space
Hard lines and severe barriers made the existing house and garden feel disconnected and sterile. To begin opening it up and softening the edges, we planned around the mature Leightons Green hedge, which helped to screen out the neighbours and would form the perfect bold backdrop for what we envisaged.
In the front garden we took cues from the rolling dunes of the coast, with two large sandstone blocks cutting through a planted mound to define a path to the entry of the house.
In the rear garden, we reduced the size of the existing pool to pull it away from the house and create a planting buffer. The coolest spot in the garden now allows room for warmth. The planting palette includes a mix of eastern suburbs banksia scrub species, succulents, cacti and seasonal planting.
Collaborators | Svalbe & Co YSG.Studio Promena Projects
Landscape Contractor | Fig Landscapes
Location | Dover Heights, NSW
Scope | Concept Design, Construction Documentation, Construction Services
Photography | © 2020 Natalie Hunfalvay All rights reserved
Year | 2018
Project construction
Quarry sandstone
Site still life


























